Avalen
Avalen was an off-plan project that ran in tandem with the build itself. We were involved in every stage of the process - from selecting the exterior cladding to procuring final furnishings and artworks. The core design concept centred around having a number of hero elements within the overall space - the staircase and balustrade were two such elements. The juxtaposition of materials here - the sharpness of the terrazzo and metal against the softness of the bespoke wooden handrail - is just one example of how materials can be used to truly elevate a space. The under-stair storage was commissioned and built to spec by our in-house maker.
This is a family home and the two children had one important request - an elevated “den” in each of the their bedrooms, with a secret door that allowed access from one to the other! Using the skills of our own workshop team, we were able to design an elegant solution that worked for everyone.
The exterior of the property takes design cues from a traditional Danish Barn, while plenty of bright colours and varying textures characterise the interior.
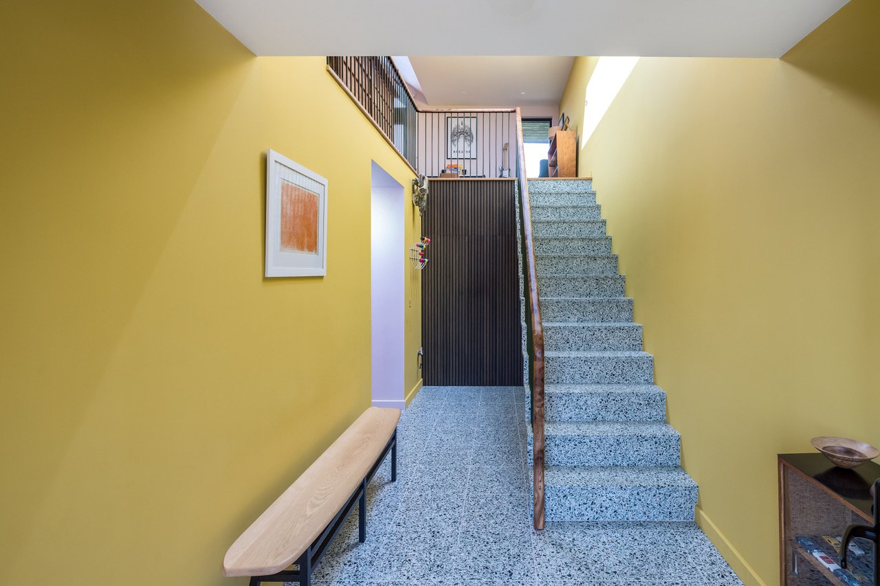
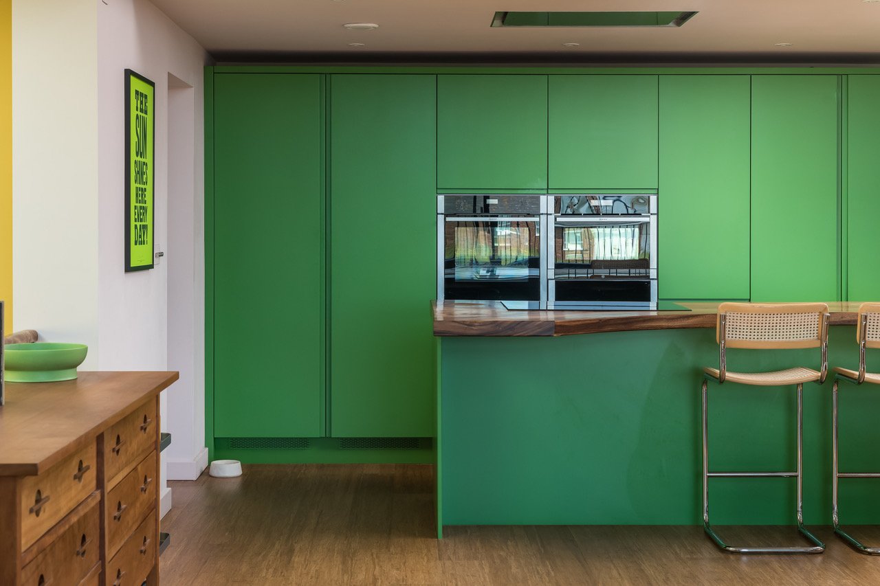
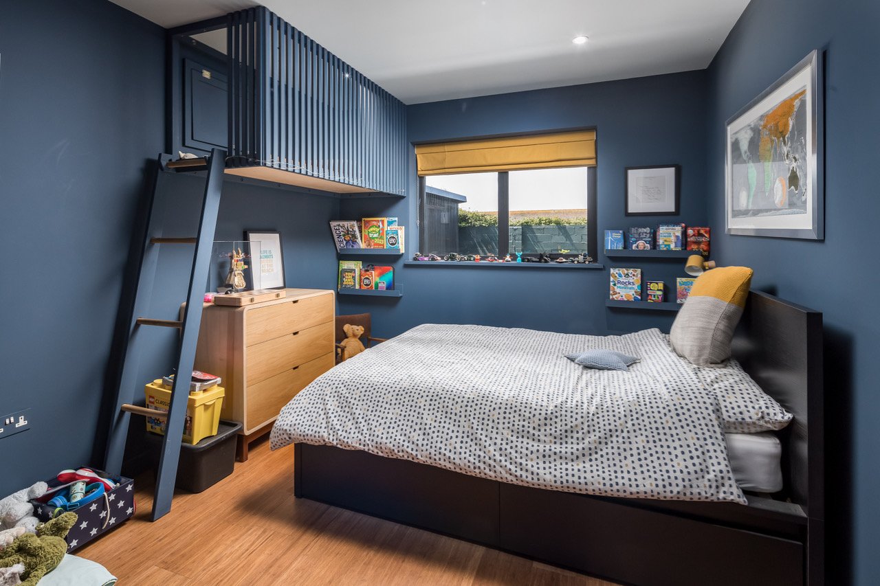
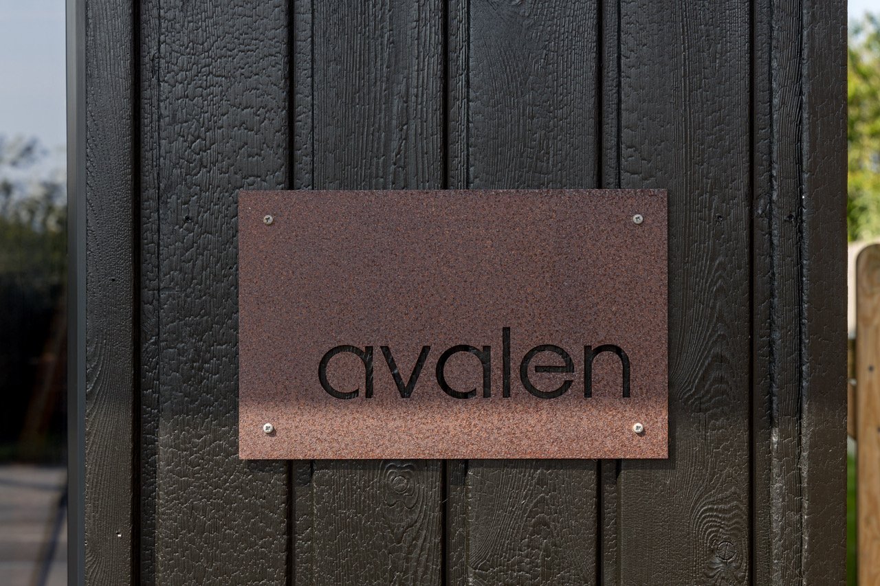


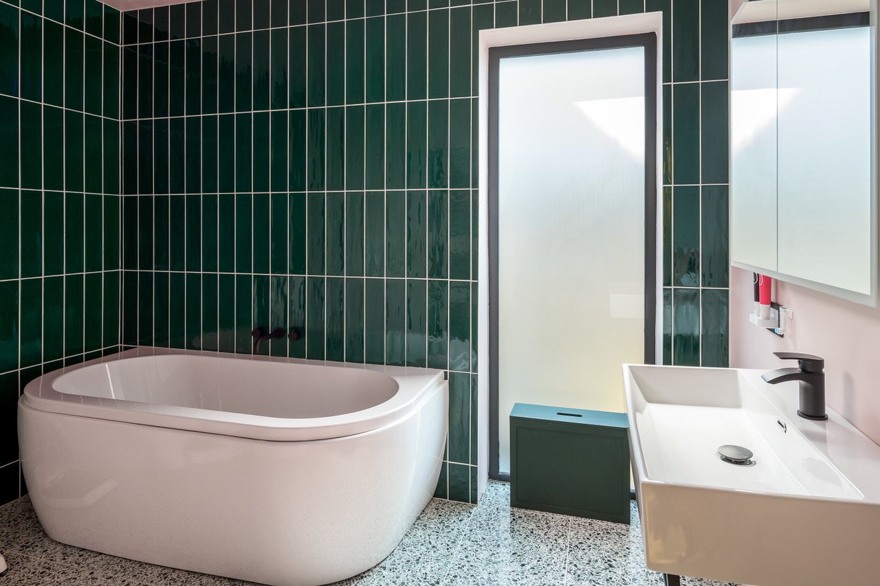

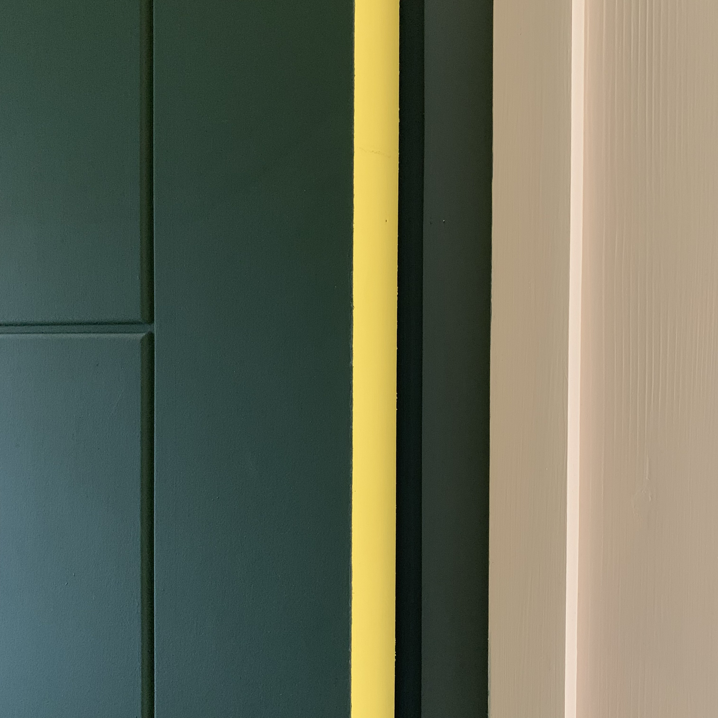

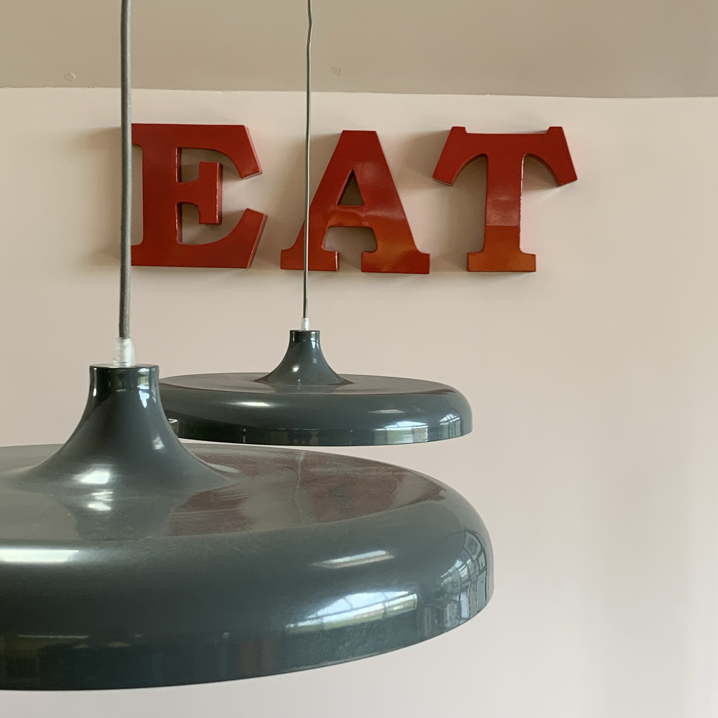
Photos: Metters & Wellby Architects